Historic Buildings
Clermont, the Livingston House, entrance from Woods Road (1830’s). The home and 400 acres were purchased by the State of New York in 1974, and are operated as a state park known as the Clermont Historic Site.
Clermont Academy, Rte. 9, built in 1834. was the earliest public building in the town and was built on land donated by Edward P. Livingston. The academy became a public school in 1855. It is now owned by the Town of Clermont and used as a Community House.
St. Luke’s Church, Rte. 9, built in 1867, is a one-story Gothic Revival frame church, designed by architect Richard Upjohn.
St. Luke’s Cemetery adjoins the church and the Town Hall. A list of gravestone inscriptions compiled in 1941, including the ancestors of many present-day Clermont residents, can be found here.
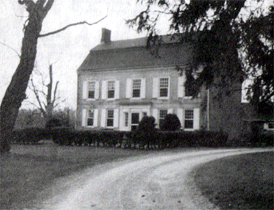 The Bouwerie. Buckwheat Bridge Rd., built in 1762, is an example of 18th century regional vernacular architecture. It is known, too, for its association with the Ten Broeck family, an early and prominent butch Colonial family in Clermont. Painstakingly restored by Mr. & Mrs. C.C. Townsend, the house is now owned by Mrs. Edward O’Neal.
The Bouwerie. Buckwheat Bridge Rd., built in 1762, is an example of 18th century regional vernacular architecture. It is known, too, for its association with the Ten Broeck family, an early and prominent butch Colonial family in Clermont. Painstakingly restored by Mr. & Mrs. C.C. Townsend, the house is now owned by Mrs. Edward O’Neal.
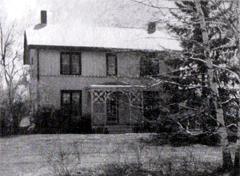 Old Parsonage. Buckwheat Bridge Rd., built in 1867, is an example of picturesque cottage residential architecture and is significant for its association with St. Luke’s Church. Now owned by Barbara McAdams and Cynthia Martin.
Old Parsonage. Buckwheat Bridge Rd., built in 1867, is an example of picturesque cottage residential architecture and is significant for its association with St. Luke’s Church. Now owned by Barbara McAdams and Cynthia Martin.
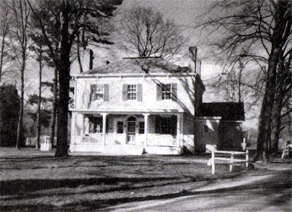 Thomas Broadhead House. Rte. 9 and Buckwheat Bridge Rd., built about 1795, was built of brick by the Clermont physician for which it is named. The house, known as the brick house, was built of bricks made on the grounds. Now owned and being restored by Paul and Queenie Clemente.
Thomas Broadhead House. Rte. 9 and Buckwheat Bridge Rd., built about 1795, was built of brick by the Clermont physician for which it is named. The house, known as the brick house, was built of bricks made on the grounds. Now owned and being restored by Paul and Queenie Clemente.
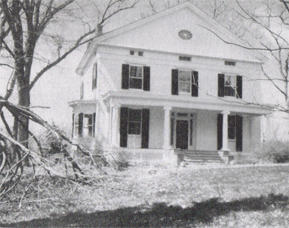 Hickory Hill, Buckwheat Bridge Rd., built about 1859, was associated with the family of Dr. Richard Wilson, himself a close associate of Chancellor Robert R. Livingston of Clermont. Later owned by Capt. E.L. Tinklepaugh, now owned by the Wm. Munro family.
Hickory Hill, Buckwheat Bridge Rd., built about 1859, was associated with the family of Dr. Richard Wilson, himself a close associate of Chancellor Robert R. Livingston of Clermont. Later owned by Capt. E.L. Tinklepaugh, now owned by the Wm. Munro family.
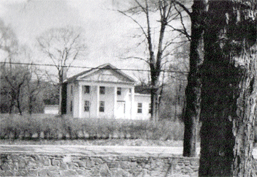 Coons House, Rte. 9-G. is a two-story Greek Revival style building, and is the only example of a fully developed temple in the town.
Coons House, Rte. 9-G. is a two-story Greek Revival style building, and is the only example of a fully developed temple in the town.
Clarkson Chapel. Rte. 9-G, built in 1860, is a one-story Gothic Revival wood frame church. Levinus Clarkson, who was married to the daughter of Lt. Gov. Edward P. Livingston, had the chapel built.
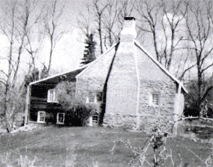 “The Stone Jug” (1757). Typical Dutch House, one of the oldest houses in Clermont.
“The Stone Jug” (1757). Typical Dutch House, one of the oldest houses in Clermont.
